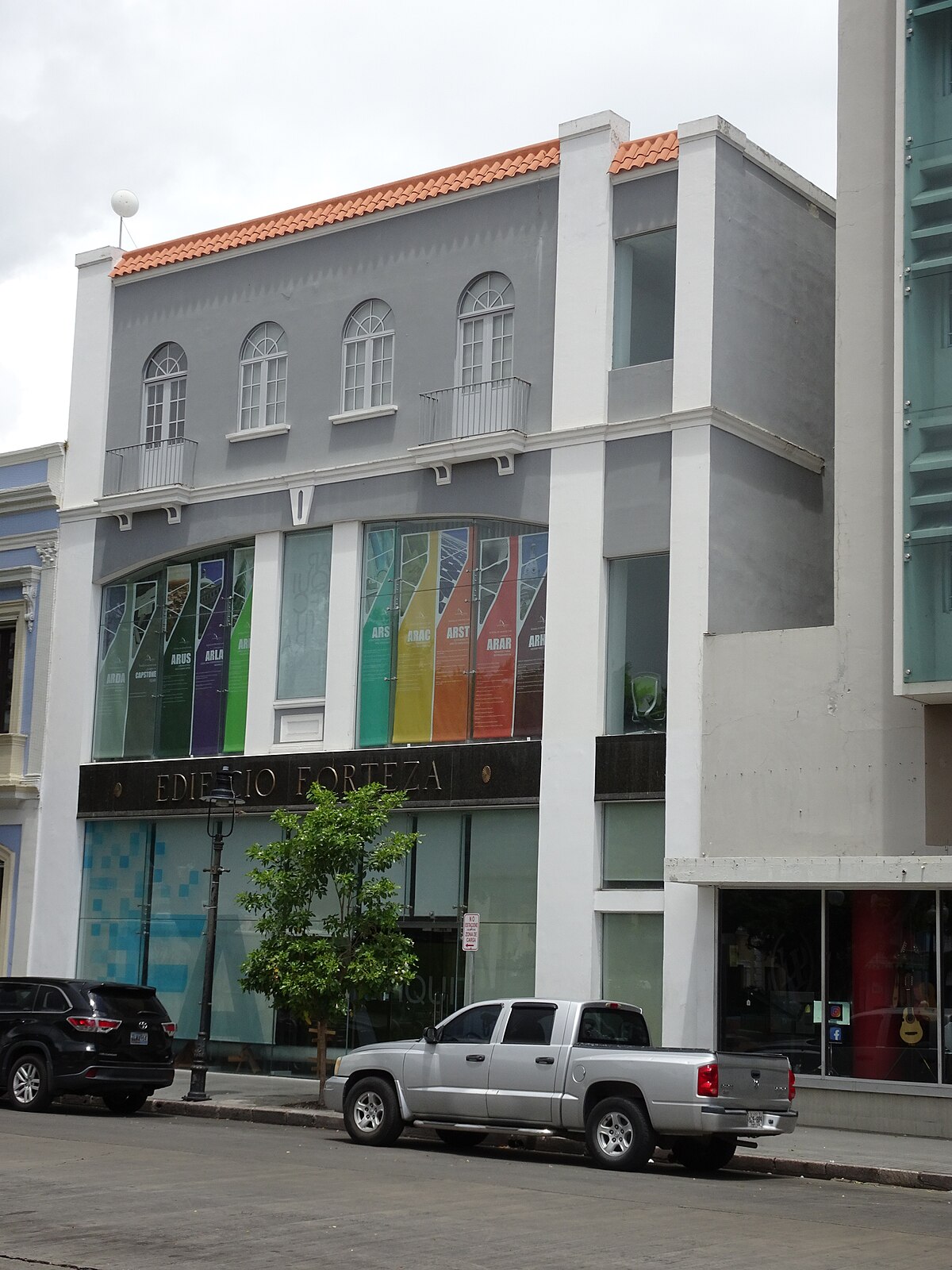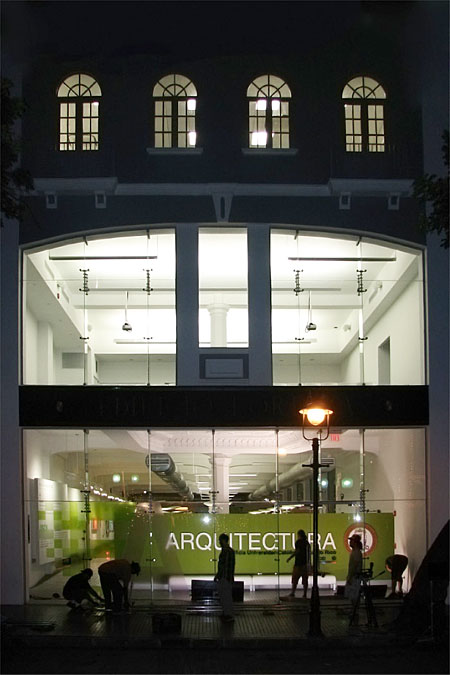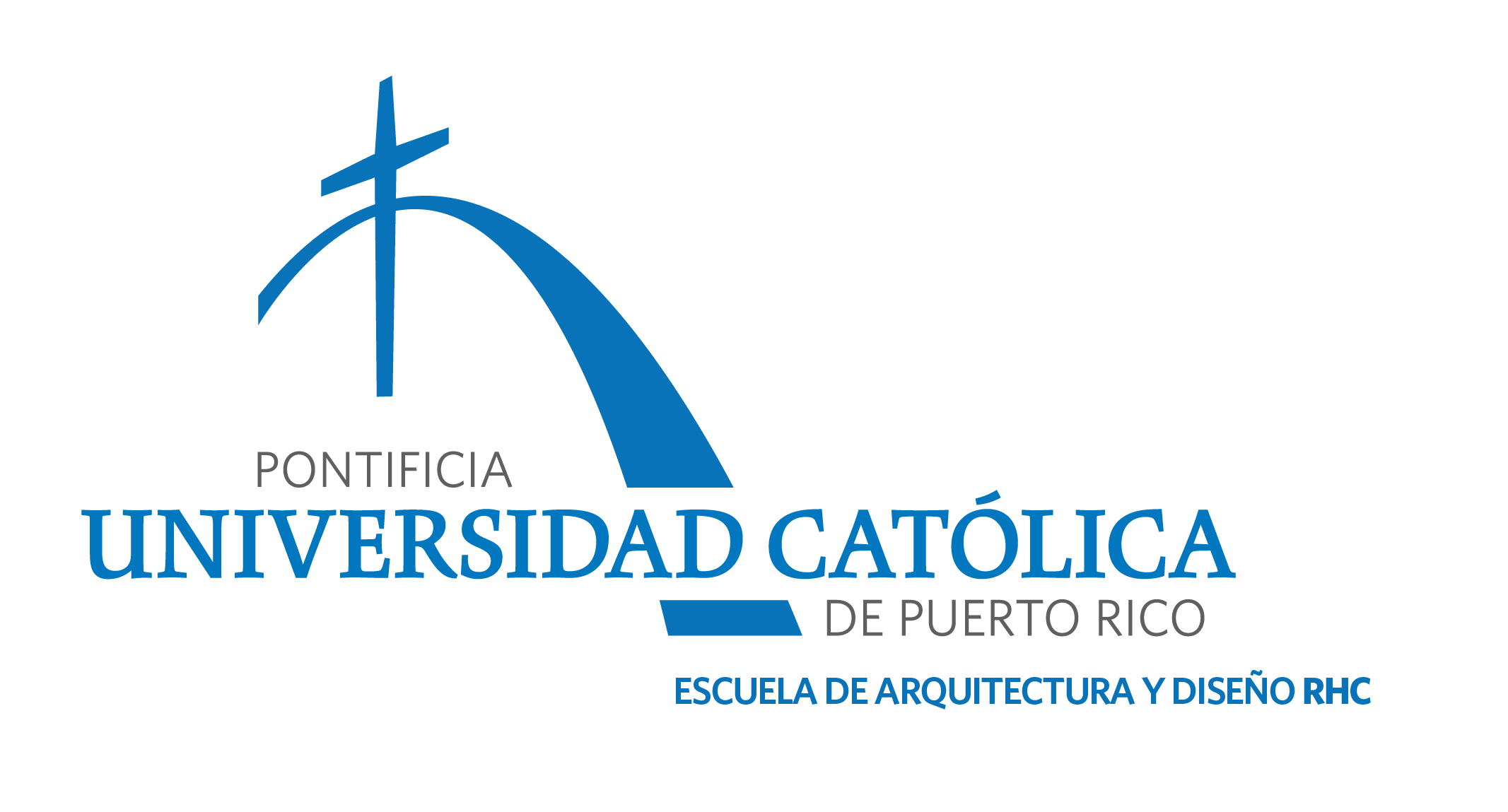Forteza


Escuela de Arquitectura y Diseño RHC / Redimensionamiento de un Bien Cultural Urbano
Edificio Forteza 1926 / Distrito Histórico de Ponce
Calle Marina 9237, Ponce PR
Diseñado en 1926 por el arquitecto Francisco Porrata Doria, el edificio Forteza es una joya arquitectónica dentro del Centro Urbano de Ponce. Ubicado frente a la Plaza de las Delicias, justo afuera del emblemático Parque de Bombas, este edificio fue diseñado originalmente como una tienda departamental. Hoy Forteza se transforma en la nueva sede de la Escuela de Arquitectura y Diseño RHC de la Pontificia Universidad Católica de Puerto Rico.
El nuevo diseño, realizado por el Arquitecto Segundo Cardona de SCF, transforma este antiguo espacio comercial en un entorno de aprendizaje de gran calidad espacial, excelencia en diseño y vanguardia tecnológica. Los “Studio-Labs” de primer y segundo año están ubicados en el primer piso, con la Biblioteca y su Jardín de Lectura, el Laboratorio de Multimedia y el Fab-Lab; todos estos espacios con gran visibilidad de la vida urbana. En el segundo piso se encuentran los talleres de tercer y cuarto año, y el Aula Magna; y ubicados en el tercer piso se encuentran talleres para personas mayores, administración y otras áreas de apoyo. El diseño de Segundo Cardona integra una propuesta innovadora en armonía con el aporte espacial, formal y tectónico de Porrata Doria. Visitar las instalaciones de la Escuela de Arquitectura y Diseño RHC de la Pontificia Universidad Católica será una experiencia integrada de arquitectura y diseño.
RHC School of Architecture and Design / Redimensioning an Urban Cultural Asset
Forteza Building 1926 / Ponce Historic District 9237 Marina Street, Ponce Designed in 1926 by Architect Francisco Porrata Doria, the Forteza building is an architectural jewel within Ponce’s Urban Center. Located in front of the Plaza de las Delicias, just outside the Parque de Bombas landmark, this building was originally designed as a department store. Today Forteza is transformed into Catholic University’s new headquarters for the School of Architecture.The new design carried out by Architect Segundo Cardona of SCF, transforms this former commercial space into a learning environment of great spatial quality, design excellence and technological vanguard. Freshman and sophomore “Studio-Labs” are located on the first floor, with the Library and its’ Reading Garden, the Media-Lab and the Fab-Lab; all these spaces with great visibility of the urban life. On the second floor, you can find third and fourth year workshops, and the Aula Magna; and located on the third floor are senior workshops, administration and other areas of support. Segundo Cardona’s design integrates an innovative proposal in harmony with the spatial, formal and tectonic contribution of Porrata Doria. Visiting the Pontifical Catholic University’s School of Architecture and Design facilities will be an integrated architectural and design experience.

