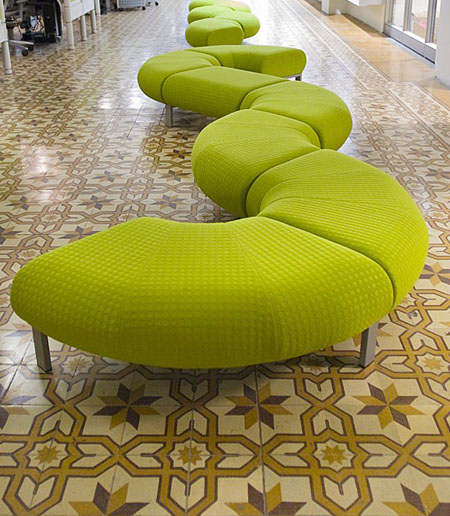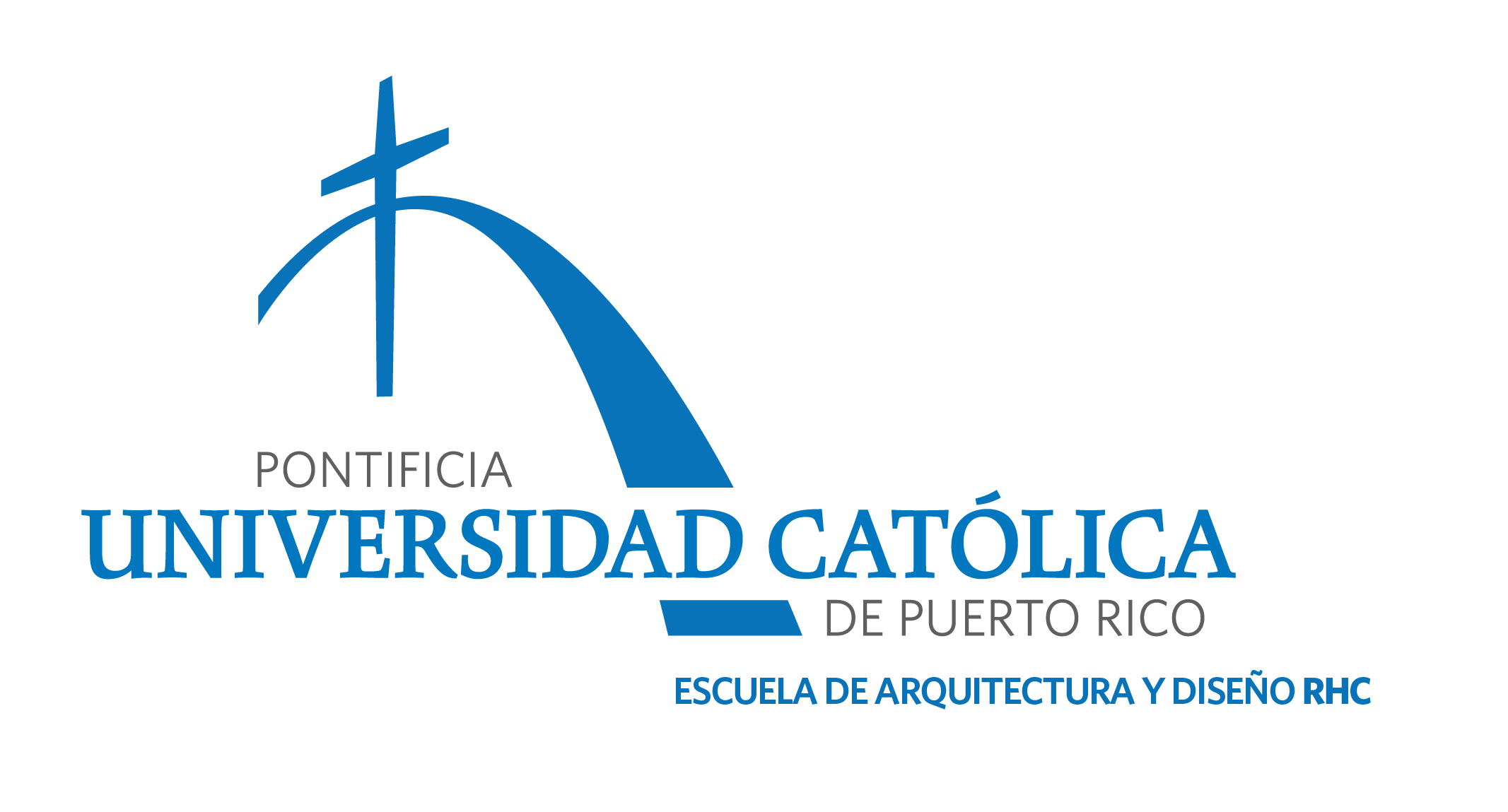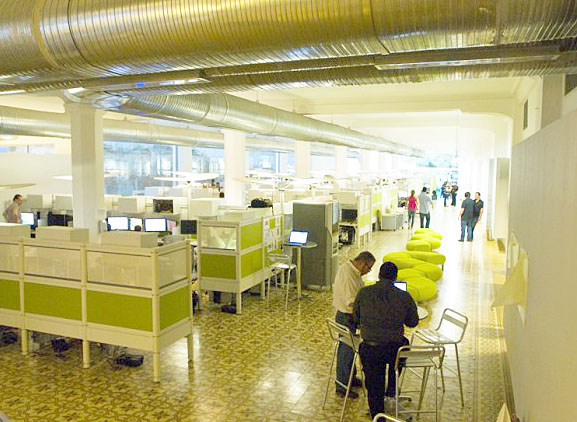FORTEZA BUILDING
The design for the new School of Architecture presented great opportunities due to programmatic and structural circumstances. The structurally open layout of the 1926 former department store proved ideal for the envisioned program. The School's first level provides unobstructed views to Plaza Las Delicias and Ponce's urban center and welcomes students, faculty and visitors to a contemporary working environment. The first level includes some of the School's primary appendages, including the Multimedia Laboratory, the Fabrication Laboratory, the CARIBET library, and seven design studios reserved for first year students. Following a "right of passage" programmatic approach, the physical ascend from level to level within the building corresponds to the progression of the curricular structure. The second level at Forteza houses design studios for second, third, and fourth year students, as well as the School's primary lecture and discourse space: the Aula Magna. The third level at Forteza houses design studio space for fifth year students, classrooms, Experimental Unit/Faculty offices and Administrative spaces.
MAIN LEVEL @ FORTEZA
SECOND LEVEL @ FORTEZA
THIRD LEVEL @ FORTEZA
MULTIMEDIA LABORATORY DIGITAL CAPACITY AND NEURAL EPICENTER
Built upon an agile 64-bit operating platform, with high capacity storage, high speed communication, and an extensive array of state-of-the-art representational output apparatus, the School of Architecture’s Multimedia Laboratory establishes the neural epicenter for all data and digital representation technologies. From within its vast array of networks, switches, and hubs, the Lab has the capability to connect, control and route every byte of data that is produced within the School’s digital design studios, Fabrication Lab, Library and Administration. Such a complex system becomes a requirement when considering that every student within the School has year-round access to an individual computer system from the moment of admission to graduation. The typical individual system are designed and tuned to process and manipulate high end graphics in both the hardware and software realms. The HP Z- Series system has become the School’s flagship appendage. Each workstation is tailored to meet the demands of a completely digital experimental graphics environment. Dual 21-inch monitor setups expand each workstations visual capabilities and multitasking environments. The ability to effectively visualize and manipulate 3-dimensional environments is essential for the implementation of a digital design platform, thus making the top notch software and hardware infrastructure key for the development and enrichment of the academic structure of the School.
For 2D representation, each individual workstation provides access to Autodesk AutoCad 2010 and Revit Architecture 2010 software. For graphic illustration, the workstations have been retrofitted with the complete Adobe CS4 Master Collection, including within its offering Photoshop, Illustrator, Acrobat, Flash, Fireworks, After Effects, In Design, Premiere, and Dreamweaver among others. For 3D visualization and design, all workstations are provided with the latest Rhinoceros and Autodesk Maya 2009 software.
The Architectural Design process finds its final expression within tangible media; thus, the School of Architecture provides students with full access to three high capacity HP DesignJet Z6100 large format photo quality plotters. With superb printing capabilities, quality and realism, these plotters provide students with almost unlimited representational capabilities. Apart from the Media Lab’s flagship plotting ensemble, students are also provided access to Ricoh Aficio large format laser plotter, scanner and copier, as well as several HP Designjet inkjet units capable of 13×19 photo quality printing. For large volume, small format print jobs, the School also provides access to a Ricoh Aficio color copier, printer and scanner capable of full color 11×17 prints for day to day use.
AULA MAGNA WINDOW TO THE CITY
 Located on the second level of the Forteza building, the Aula Magna is the epicenter of all discourse, lecture and presentation within the School of Architectures academic offering. It is a window to the urban environment that surround the School, giving all users a phenomenal vantage point of the main Plaza. It is also the main stage for the School to present itself to the city. At it’s entrance, all students, faculty and visitors will read an inscription that encompasses the vision behind this great space. The Aula Magna is dedicated to the New Generations of Architects, Planners and Landscape Architects. New Generations . . .
Located on the second level of the Forteza building, the Aula Magna is the epicenter of all discourse, lecture and presentation within the School of Architectures academic offering. It is a window to the urban environment that surround the School, giving all users a phenomenal vantage point of the main Plaza. It is also the main stage for the School to present itself to the city. At it’s entrance, all students, faculty and visitors will read an inscription that encompasses the vision behind this great space. The Aula Magna is dedicated to the New Generations of Architects, Planners and Landscape Architects. New Generations . . .
with Social and Community Commitment,
with Environmental Responsibility,
with Passion for the Imagination,
with Economic Prudence,
with Tolerance for Differences,
with Leadership Stance,
with Critical Capabilities,
with Technological Creativity,
with Local and Global Awareness,
with Entrepreneurship,
New Generations without prejudice or preconceptions . . . free thinkers . . . world citizens. To all those architects, city planners and landscape architects that drive their creative spirit day by day to contribute selflessly for a better Puerto Rico, for a better world, we dedicate our auditorium, space for dialogue, exchange and dissemination of new knowledge!


